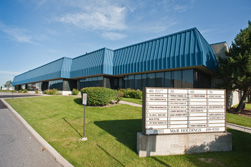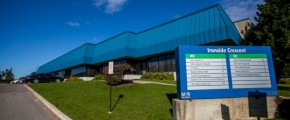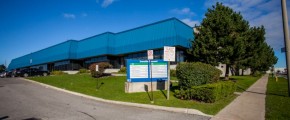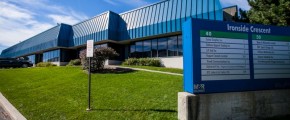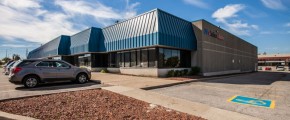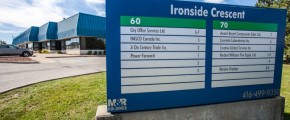40, 50, 60, 70 Ironside Crescent
40, 50, 60, 70 Ironside Crescent,
Toronto, Ontario, M1X 1M9
Toronto, Ontario, M1X 1M9
40, 50, 60, 70 Ironside Crescent
| Units Ranging From: |
| 3372 - 10,000 Sq. Ft. |
The Buildings
- All front exterior walls are insulated metal canopy
- Thermopane tinted windows
- Thermal insulation at floors at exposed walls
- Full height, insulated sandwich pre-cast panels at exterior side walls
- Insulated 10’ x 12’ vertical lift loading dock doors
- Attractively landscaped and well treed site
- Fully monitorized sprinkler and fire alarm system
- Ample parking, conveniently located
- Heavy Duty Electrical Service
Office Space
- Professionally designed office layout
- 9 ft dropped T-bar ceiling with recessed fluorescent lighting
- Tenant's choice of paint colour and choice of 28 oz Nylon broadloom
- Air conditioned offices
Industrial Space
- Clearance to underside of joists: 18'
- Open web steel joist system creating excellent bay sizes
- Truck level shipping with insulated 10’ x 12’ vertical lift loading doors
- Unit sizes range from 3,372 to 10,000 square feet
- Gas fired heaters
- Fluorescent warehouse lighting
- Dust sealed concrete floors
Location
Markham Rd. and McNicoll Ave., Scarborough. Conveniently located close to public transportation, all amenities and minutes from Highway 401 and 407.RENTAL INQUIRY
Share this:
Print



